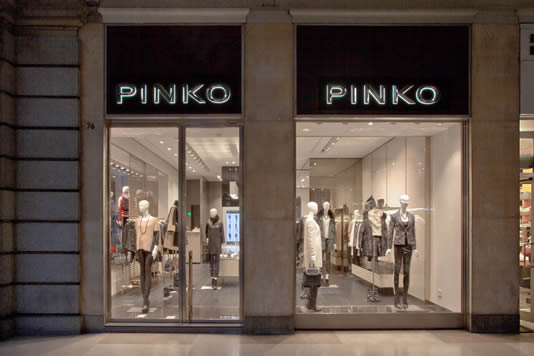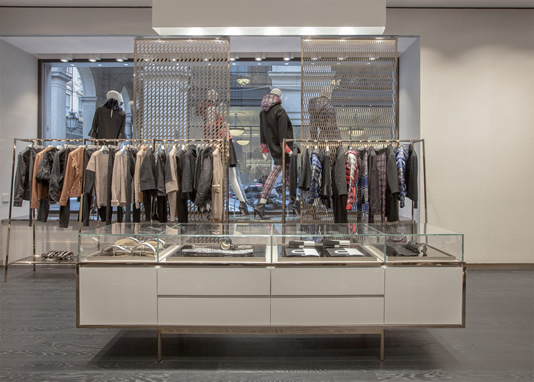






Photo by Pino Colla. All rights reserved
Pinko boutique
Two floors, 194 sqm
Turin, 2013
Two floors, 194 sqm
Turin, 2013
The store follows the brand concept even if fitted to peculiarities of location, a two-storey space in Turin historical center.
The space is designed to be airy and bright thanks to soft colors of walls and furniture that focus customer's attention on displayed garments. Costumer can get to the upper floor both with staircase or with an elevator. The latter is characterized by a sandblasted mirror covering that recall carved pattern of windows sliding metal panel. On the first floor, a more intimate space with a lounge area, takes the customer to dressing rooms.
Il negozio segue il concept studiato per il brand, adattandosi alle peculiarità della location, uno spazio che si sviluppa su due piani nel centro storico di Torino.
Lo spazio è progettato per essere ampio e luminoso anche grazie ai colori tenui delle pareti e degli arredi che lasciano l'attenzione del cliente focalizzata sul prodotto esposto. Dal piano terra si accede al piano superiore sia con una scala che con un ascensore. Quest'ultimo è caratterizzato da un rivestimento in specchio sabbiato che riprende il motivo pattern dei pannelli metallici in vetrina. Al piano primo, una zona più intima con area lounge, accompagna il cliente alle zone prova.



